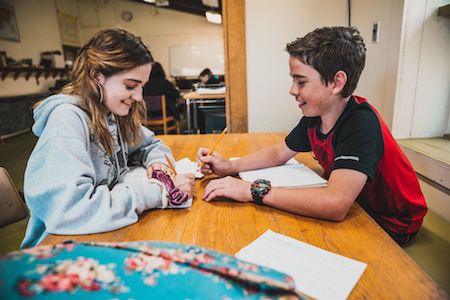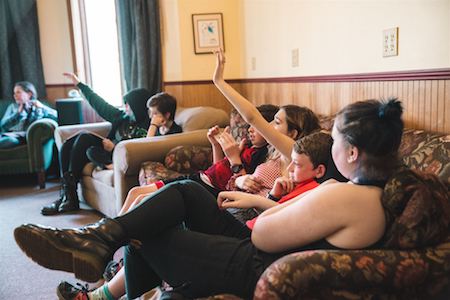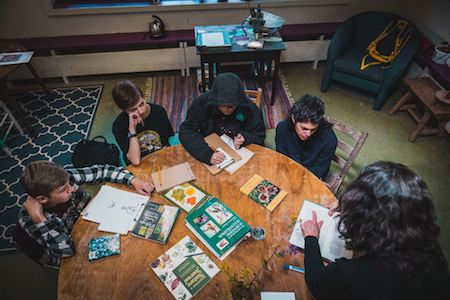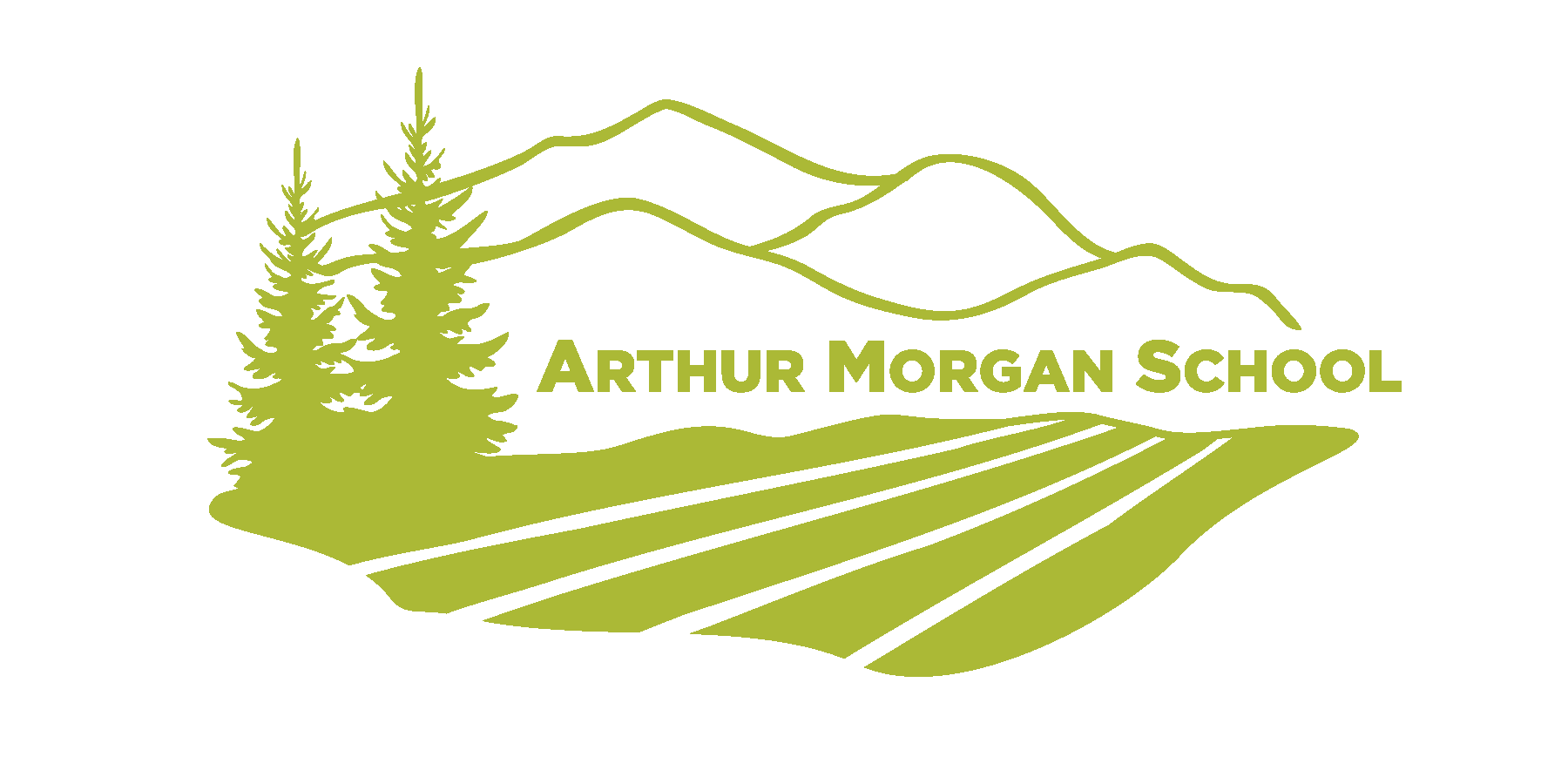Designing a Better Boarding School Campus

One of Arthur Morgan School’s greatest strengths is its campus. A hundred acres of farm and wilderness mixed with academic and art spaces makes for a perfect boarding school campus that inspire students to learn and express themselves. As a community we are always striving to improve our students’ experience. We want them to take part in the evolution of our campus and keep it current with their changing interest and needs. A few years ago, we began a project with that goal in mind. We decided to build a new academic building! Our goal is almost reached. We are close to breaking ground and making AMS an even more inspiring place for middle schoolers!
Building by Consensus
As with any big project at AMS, this one required lots of time and consideration. How do you get approval for a new building in a staff-run school that uses consensus for decision making? With so many differing opinions and options, it can feel almost impossible to get all the staff and students to agree on designs and intentions. Consensus decisions, however, are made with the wisdom of the collective. There was one thing everyone could agree on: we had an overwhelming need for space. That was the catalyst.
 Even with a shared understanding of the goal, the approval process still took four years! Students, staff, board members, alumni, and a large contingent of Celo Community were all involved in the decision making. Together they addressed the building’s purpose, where it will fit in the campus, and what it will look like. They even discussed details like the type of heating it will use, how many windows are needed, and what to do about drainage from roadways.
Even with a shared understanding of the goal, the approval process still took four years! Students, staff, board members, alumni, and a large contingent of Celo Community were all involved in the decision making. Together they addressed the building’s purpose, where it will fit in the campus, and what it will look like. They even discussed details like the type of heating it will use, how many windows are needed, and what to do about drainage from roadways.
A Shared Vision
We benefited from input of our former staff and alumni. By utilizing campus planning documents from the 90’s and gathering feedback at the 2017 AMS reunion, we were able to make decisions that ensure the knowledge of former AMS generations will carry on in the new structure. In 2016 and 2017 school years, staff and students filled out surveys on rooms, layout, placement of windows and orientation. They answered questions on aesthetics as well. It’s no surprise that one or two students requested comfy chairs, a fire station pole and a dungeon. It was, however, a surprise that almost all of them wanted a library! Although increasingly considered outdated by the rest of the world, our students still wanted a place where they could be surrounded and inspired by books.
With each round of surveys and conference calls to the architects, the academic building became clearer and clearer. The plan is to build a new academic building with classrooms, offices and a library. This building will take the place of our beloved shop and serve as a beautiful entryway to the main campus. Hopkins, which has housed our classrooms since it was built in 1964, will host a new wood shop and other art spaces. In 2018, preliminary approval was granted by Celo Community in order to start fundraising with the caveat that final approval of plans needed to be presented closer to time.
The Time Has Come
 We have amazing news! The new academic building is now 90% funded! Celo Community has approved this building with the wise counsel of changing the heating system and giving some mindful attention to the drainage/grading issues. We have just a little more funding to go and plan to break ground this spring. With a little luck, the class starting in Fall of 2021 will begin their time at AMS in a brand new academic building.
We have amazing news! The new academic building is now 90% funded! Celo Community has approved this building with the wise counsel of changing the heating system and giving some mindful attention to the drainage/grading issues. We have just a little more funding to go and plan to break ground this spring. With a little luck, the class starting in Fall of 2021 will begin their time at AMS in a brand new academic building.
How did we move from four years of decision making to just one year to getting funded? The simplest answer is consensus. Through each discussion and decision, the stories grew along with the need and the community support solidified. Funders grasped the need and were inspired by the entire AMS community’s involvement and excitement. They were intrigued and (surprisingly to themselves) very supportive. Thanks to that support, the AMS campus will continue to be an inspiring space for middle schoolers to thrive and learn!
-by Heather Dawes
